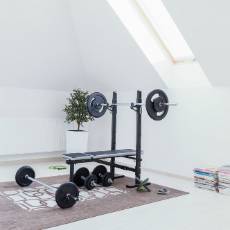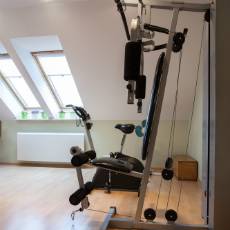Tips on how to convert your attic into a fitness room
If you want to make personal fitness a priority but lack the time for frequent gym sessions or the space for home exercise equipment, you should consider converting a large attic into your home fitness room. With adequate planning, attic personal fitness centers don't have to be super costly and can significantly boost the value of your home. However, you should carefully assess your attic's suitability for remodeling and think about cost factors such as reinforcing the framework, adding insulation and ventilation, local building codes, lighting, and wiring.

Attic home fitness center
Making residential renovations without the necessary permits or building standards can result in penalties. Always learn your local building codes before starting any work, especially the minimum dimensions an attic must have to qualify as a living space. Measure your attic and have a professional contractor inspect it to identify potential code violations or areas that aren't structurally sound enough to support more weight.
Based on the layout of your attic, special features like dormers may be needed to maximize headroom.
Building codes vary from location to location, but average requirements for attic living spaces typically include:
 Fifty percent of the attic must be made up of a space at least seven feet in height and width, encompassing a minimum floor space of 70 square feet
Fifty percent of the attic must be made up of a space at least seven feet in height and width, encompassing a minimum floor space of 70 square feet- More than one exit, such as multiple staircases or windows
- Staircases must be full-sized with more than a 6-foot clearance above the walkway
- Finished floors, ceilings and walls with adequately spaced and reinforced studs and joists
Unexpected factors such as putting in new staircases can influence your entire project cost and design plan, so evaluate these issues early in the process. Prices for installing drop-down staircases range from $100 to $1,000, depending on whether you use wood or metal as the base material or add high-quality insulation.
Accommodating a high weight capacity is essential for a personal fitness room filled with heavy exercise equipment. You can view standard dimensions of potential products at local stores or online to better understand your target weight requirements. If your wall studs, ceiling joists and floor joists are more than 16 to 24 inches apart, you'll generally need to double them with strong plywood, insert additional beams halfway between each of the existing ones, use sturdy screws instead of basic nails, or incorporate pieces of bridging and blocking.
Once you've secured the framework, prepare your attic fitness room for habitation and temperature control:
 Secure insulation between studs and joists to hold warmth during cool seasons
Secure insulation between studs and joists to hold warmth during cool seasons- Install air conditioners, heaters, fans or windows for easy cross ventilation
- Cover the insulation with sheetrock, OSB or another material with similar thermal resistance
- Cover the surfaces with solid finish-grade plywood
Adjust your plans if wiring is needed for features such as ceiling fans and lighting. You should also have a working floor plan to determine how equipment will fit, especially when space is limited. While leaving natural surfaces can be aesthetically pleasing, remember that heavy equipment can leave scratches in the wood. You are building a fitness room, after all, not a den.
Generally, the cost of renovating attics starts as low as $50 per square foot if your space doesn't need much updating. Be prepared to pay costs ranging from $10,000 to $50,000 on average for a full renovation to accommodate attic personal fitness centers, depending on your materials and design preferences.
Once you're ready, Rock Solid Fitness offers an extensive line of equipment.













Write a Comment