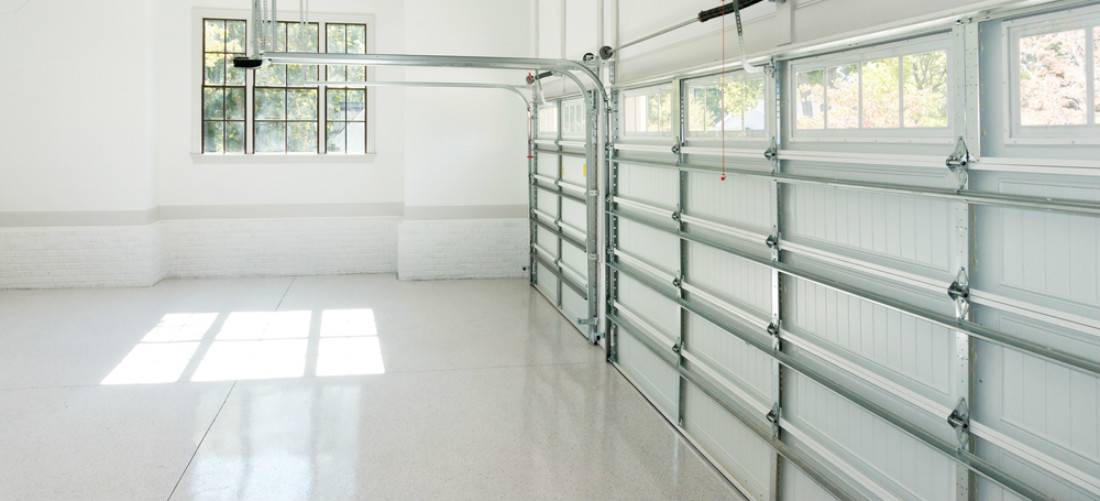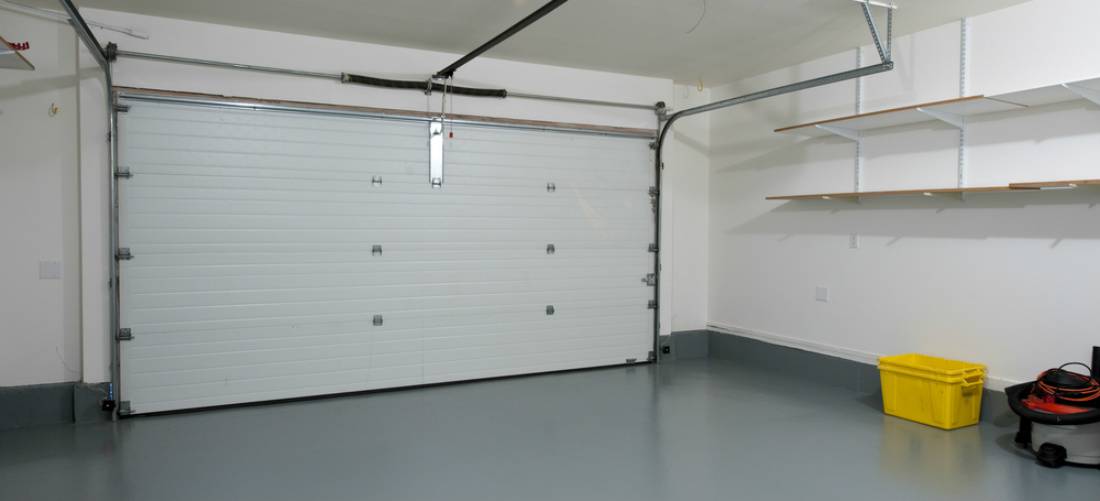Before you remodel your garage, consider these steps for assessing the structural integrity of your existing garage
Converted garages can provide homeowners with additional functionality and living space. When planning this type of residential remodeling project, it is important to pay close attention to detail and have an understanding of construction and design. In a garage remodel, structural integrity is one of the most important considerations.

If you are not confident with your ability to measure structural integrity, it is a good idea to consult an architect or engineer prior to beginning your garage remodel. QualitySmith can help you by providing tips that will guide you through the process of assessing structural integrity in residential renovations.
The first step in assessing structural integrity as part of a garage renovation is to consult local building codes. Doing so will help you understand the precise requirements for structural integrity related to remodeled garages in your local area. One of the areas you will need to assess for structural integrity is the garage floor. This is important as the floor will need to be able to safely support all loads that are placed on it. This includes any interior walls and flooring that are used as part of the remodeling project.
Assess the integrity of your garage Understanding the capacity of a concrete floor to bear loads is imperative to ensure that additions to the garage will not result in the concrete slab cracking. Although cracks in the slab may not seem important, even a small crack can be representative of a greater amount of pressure that can ultimately crush the existing pipework that is present beneath the slab. By calculating the load capacity of the garage's concrete floor, you can determine whether there could potentially be a problem present in your project plans that will require the assistance of an engineer.
Garage floors are typically constructed of concrete, but there are different types of concrete. Each type of concrete possesses its own unique properties and has its own weight limit. When you are planning to remodel your garage and build on the existing concrete floor, it is important to measure the static load limit that concrete floor is able to withstand. In most instances, the weight that is placed on a concrete floor should not be more than 3,000 pounds per square inch.

Follow these steps to measure the allowable weight limit on your garage floor:
- Measure the length and width of the slab in inches.
- Record both of these measurements and then multiple the measurements together.
- Divide 3,000 by the area of the floor. This will give you the floor's load capacity. If the number is less than 3,000, the concrete floor of the garage should be able to withstand the necessary stress of a renovation without cracking.
Remodeling your garage as part of a residential renovation project can be a big undertaking. A well-planned renovation can pay for itself in terms of increasing your home's value and even extending the square footage of your home's living space. In a carefully planned garage remodel, structural integrity can help to ensure there are no unexpected problems that could significantly impact your planned renovation.













Write a Comment