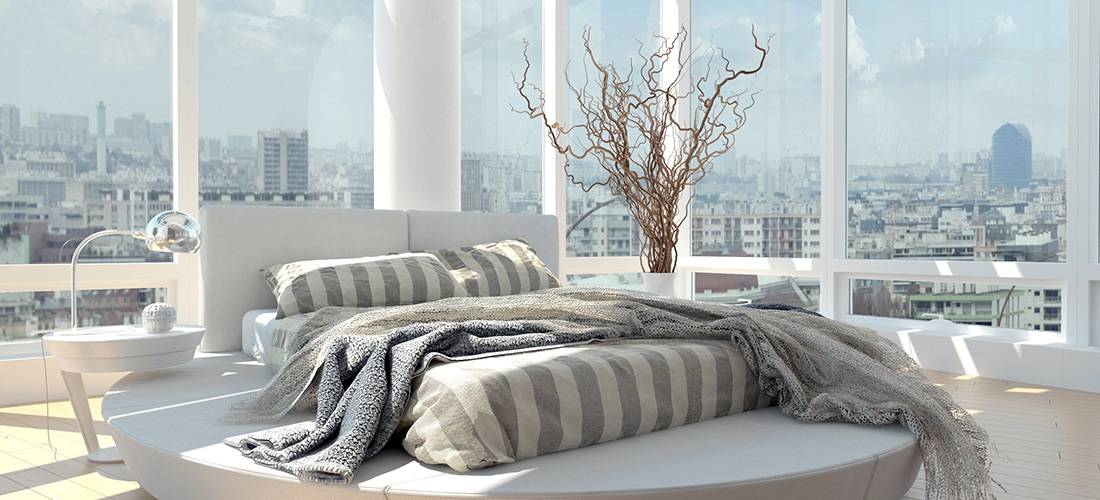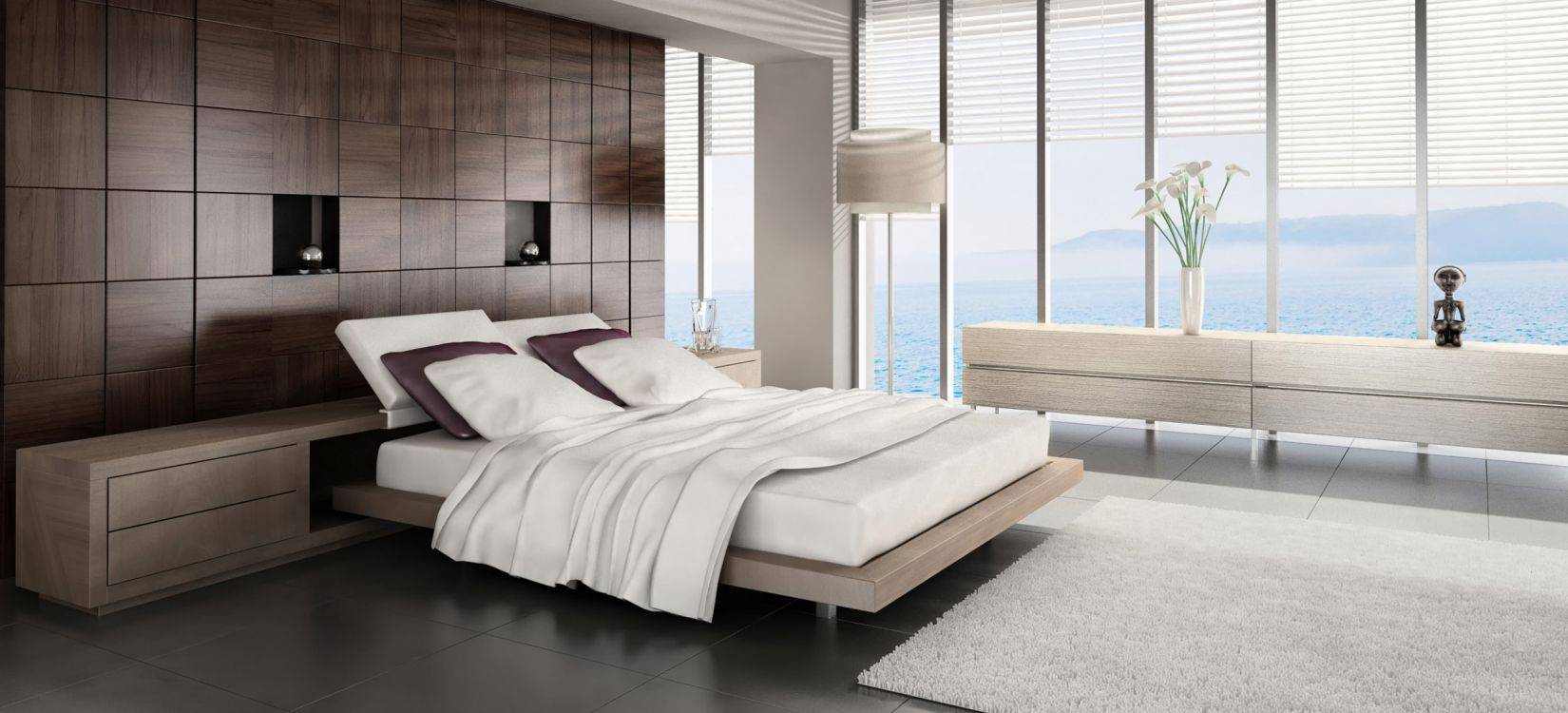Considering all of your options for residential remodeling requires you to choose between custom solutions and manufactured units that simply drop into place.
If new family members have caused siblings to share rooms, you may want to compare room additions plans and designs to find a project that can provide valuable living space for a reasonable investment.
Homeowners can also create the kitchen of their dreams or add a new bathroom for quicker morning routines.
Custom solutions usually begin with residential architects. These experts know the local building codes and how to meet them while creating an addition plan that blends perfectly with your existing structure.
However, this is the most expensive way to create an addition. You will need to take out a construction loan to cover the costs before even starting with the design, unless you have a lot of savings to rely on. The architect will charge you for each hour of work or by the final square footage of the design.
Discuss room additions plans and designs with your contractor! Get free quotes now!
Homeowners who don't need a custom solution and who want to spend less time and money on the planning stage can purchase finished residential floor plans. These plans are often delivered by email, so you can have them printed locally and pick them up the next day.
Hand the papers to your contractor and watch as the project gets wrapped up quickly. Companies offer dozens of stock plans for common styles of garages, bedrooms, bathrooms, sun porches and other popular additions. For affordable custom room additions plans and designs, consider ordering blueprints and having them modified by an architect.
The quickest method to expand living space in your home involves prefabricated room additions. Also known as modular room additions, these packages are built in a factory environment and delivered nearly complete to the job site. The large scale of the production allows for lower labor and materials costs than the process of buying plans and hiring a contractor to build the addition from scratch.
You will still need a reliable installation team to carefully join the modular addition to the rest of the home. Without proper installation, the best modular room additions plans and designs will still stick out and look strange. Moisture and pests can also enter the home if the seam between the home and the addition isn't sealed completely.
Decide what kind of addition you need before shopping for specific plans. A simple attached garage or conservatory may not call for the attention of an architect when basic stock plans will work just fine. Modular additions built where lumber is inexpensive may have a lower overall price.
When comparing multiple room additions plans and designs, don't forget to request materials costs from a local supplier. When you're ready to start building or installing an addition, let QualitySmith help you connect with an experienced contractor who can handle the entire process.






















Write a Comment